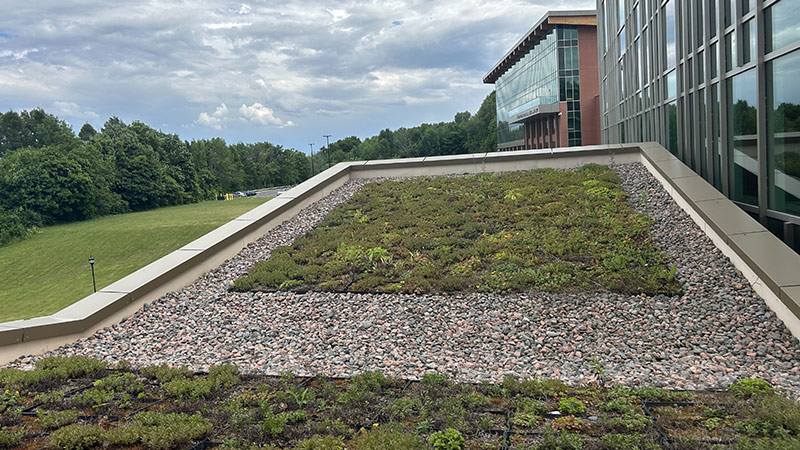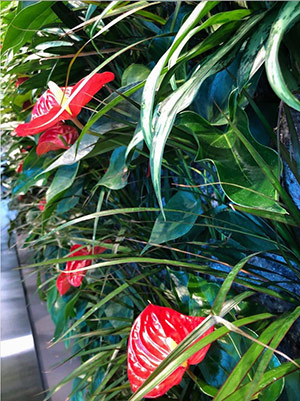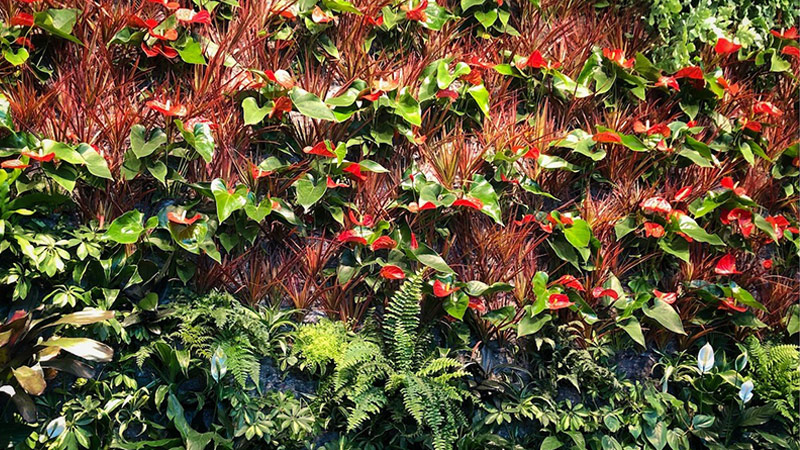The living wall and green roof generating life in the kinesiology building
Author: Camila Lefebvre
Posted on Aug 22, 2024
Category: UNB Fredericton

There are hundreds of people who walk past the University of New Brunswick’s (UNB) Kinesiology Building every day. On the third floor, the balcony opens to a beautiful angled green roof. Tiny pebbles circle a green vegetation area, where browns, fresh greens and deeper sage colours stand out.
As students, faculty, staff and visitors make their way down the floors, they reach the hallway with the living wall. If you lean in and close your eyes, you can hear the water trickling from the top of the wall and cascading to the bottom plants on the ground floor. The layered plants vary in shades of green and pops of red, submerging passersby in a forest-like ecosystem.
Wayne Albert, dean of kinesiology at UNB, describes his own mindful experience with the green roof.
“Often times, when I'm thinking through something, I stand up in my office … and I look down at the living roof. It can ground you for a little bit and take you away from the stress of the day.”
Amid the global warming climate crisis in recent years, sustainable architecture and eco-friendly building designs are more important than ever. These innovative green spaces not only produce better air quality, but help preserve energy, and further, can be emotionally grounding and promote mindfulness for those inhabiting the buildings.
The planting of ideas
Going on its fifth year, the green wall was fully populated 12 months after the new kinesiology building opened its doors.

Designed by Mike Weinmaster, chief designer of Green Over Grey, Barb Nicholson, who at the time was the Associate VP of Capital Planning and Facilities Management, and her team, including UNB project manager Craig Hickey, the living wall sprouted from the initiative of Elizabeth Currie. She attended her granddaughter’s high school graduation at The Bishop Strachan School in Toronto and was inspired to recreate its green architecture here at UNB Fredericton.
Albert emphasizes the central role Currie had in the construction of the green wall.
“The living wall really came about from Mrs. Currie being who she was. That was her contribution,” he said. Her passion for nature and green spaces is truly what shaped the wall into reality, he says.
Currie reached out to Green Over Grey and arranged for a design echoing a 2014 model from their portfolio.
Undergoing metamorphosis
The building’s technology includes electrical and plumbing infrastructure, both of which facilitate grow lights and hydroponic irrigation systems.
Over an eight-day period in May 2019, all plants were installed in the wall. At least 30 unique plant species were given a space in the wall, including blue star fern, maidenhair fern, metallica begonia and elephant ears. UNB’s signature colour, red, is well represented by the red flamingo flowers and red edged madagascar dragon plant.

Albert says the footsteps towards a greener campus starting with the Kinesiology Building.
“When we set out to build the new Kin building, clearly we had a very strong vision… I think this building was the start of [sustainable architecture on campus],” he said.
“We are thinking about the sustainability as we move forward, but it's also being demanded by students.”
With the demand and responsibility in mind of a campus that promotes well-being and sustainability, the Kinesiology Building was constructed to achieve both the WELL and LEEDS certifications.
The LEED designation means the building was designed with eco-friendly materials; the WELL certification means the building design and construction are truly aligned with the values of kinesiology, or as Albert explains, “building a structure with the promotion of health [embedded] into it.”
The Kinesiology Building was the first structure on the UNB Fredericton campus to reach the expectations of a LEEDS certification, and the first university in Canada to gain a WELL Silver V1 certification.
Following the example of the Kinesiology Building and its living wall and green roof, UNB is determined to continue expanding its sustainable architecture, such as with Head Hall, the engineering building currently under renovation and the Health and Social Innovation Centre.
